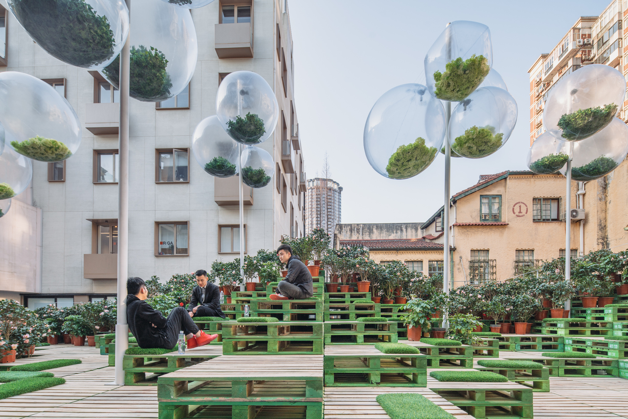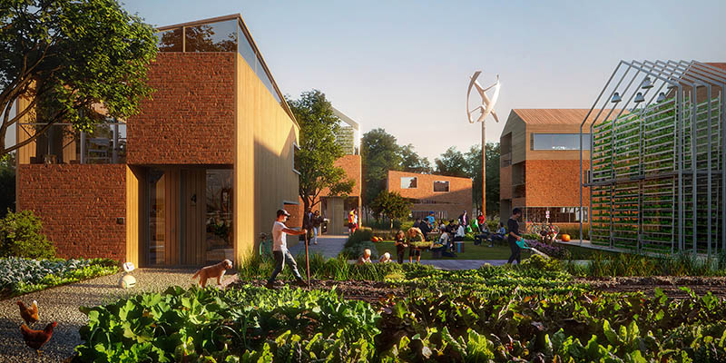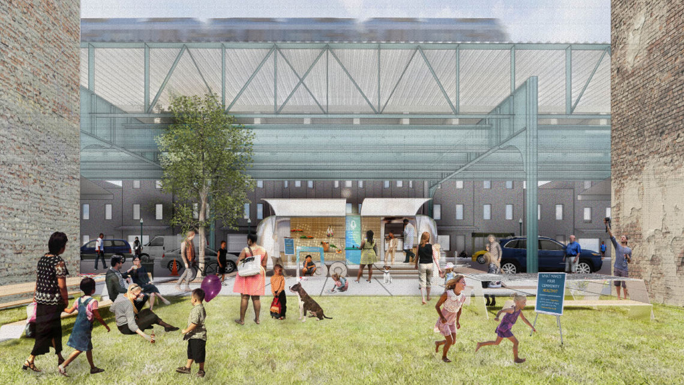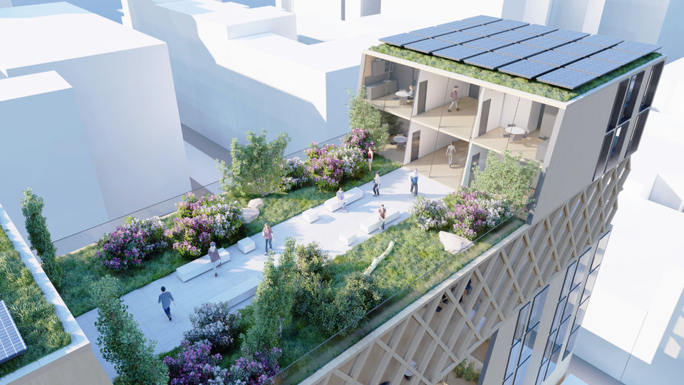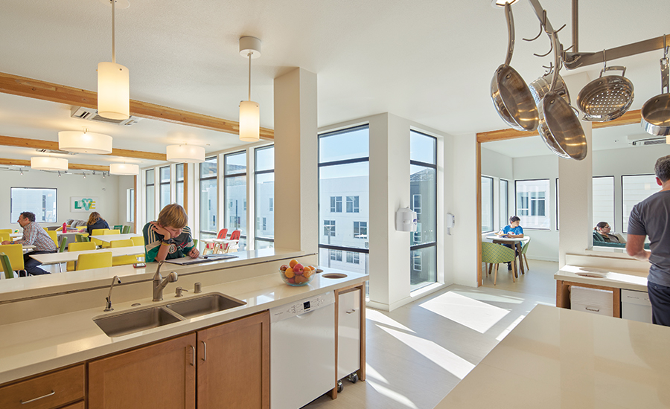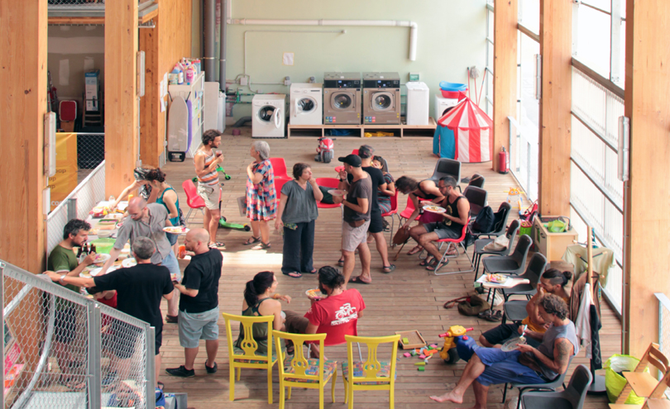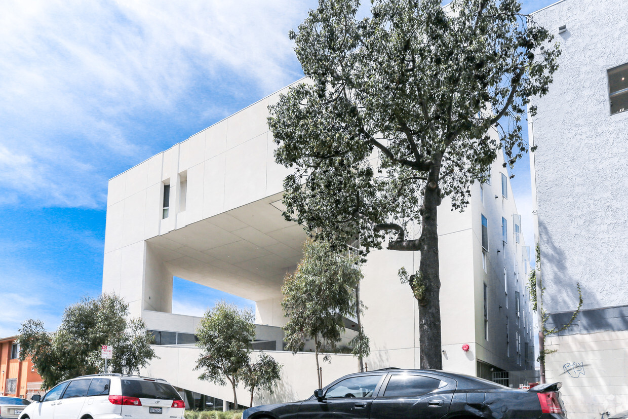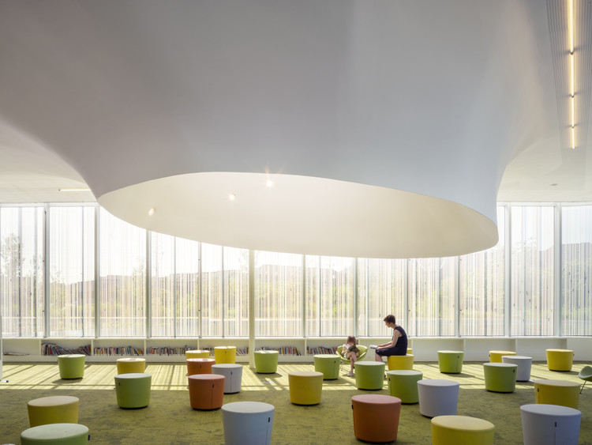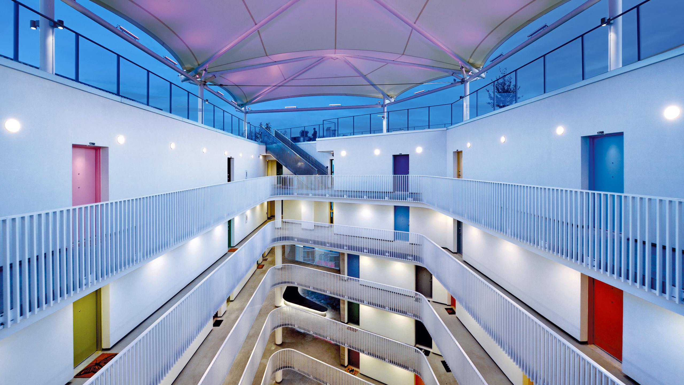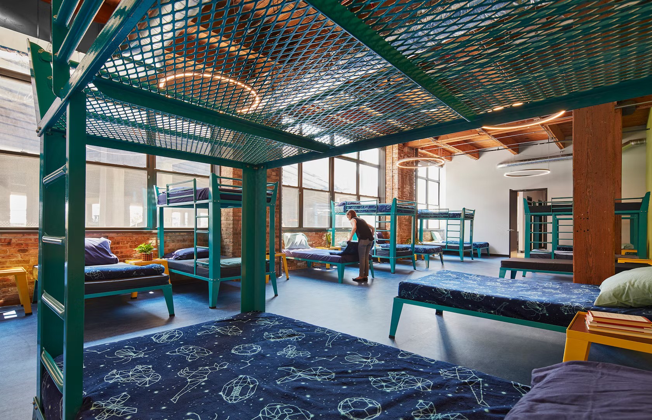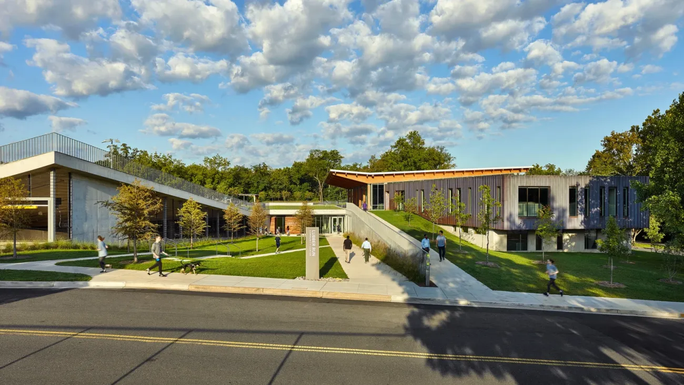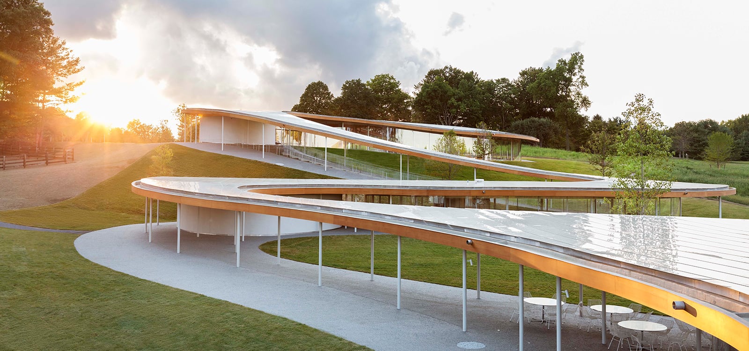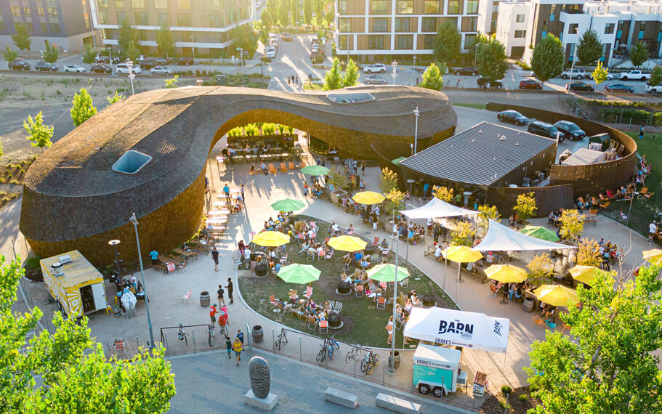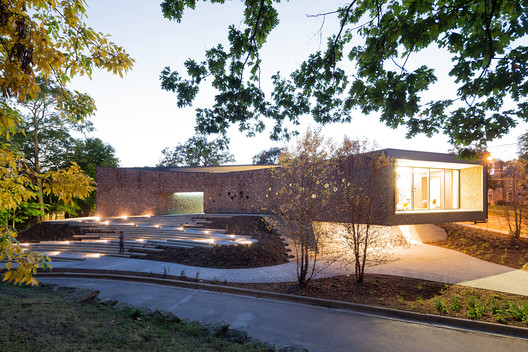Community Architecture - Designing For A Sustainable Future
developing buildings is only one aspect of community architecture; another is developing environments that capture the essence of a neighborhood. Community architecture creates connections and enhances lives by bridging the gap between people and the settings they live in through an emphasis on sustainability, inclusion, and teamwork.
The importance of community architecture is examined comprehensively in this article, along with its guiding principles, revolutionary role in urban development, and practical applications that highlight its effects. Community architecture is essential to determining our shared future, whether it is by tackling social injustices or creating cities that are resilient to natural disasters.
What Is Community Architecture?
A design theory known as "community architecture" places a high value on allowing communities to shape the areas in which they live, work, and interact. It questions the conventional top-down architecture methodology, in which experts make choices with little user input.
A Brief History
During a time of social unrest and action in the 1960s and 1970s, community architecture had its start. The gap between massive urban projects and the real requirements of the populace started to be questioned by architects and urban planners. The significance of community involvement in urban planning and development was highlighted by pioneers like Ralph Erskine and groups like the Community Architecture Movement in the UK.
During this time, collaborative design gained popularity as a solution to problems including social injustice, urban renewal, and housing shortages. This era also brought attention to honoring acts of heroism, as individuals and groups worked tirelessly to address these critical issues through design, advocacy, and community-led efforts.
Core Features Of Community Architecture
- Inclusivity:Community architecture ensures that every demographic, including marginalized groups, has a voice in the design process.
- Flexibility:The design is adaptable, accommodating future changes and evolving needs.
- Context-Sensitive Design:It respects the local environment, culture, and history, ensuring that the architecture aligns with the identity of the place.
- Collaboration:Architects, planners, community members, and stakeholders work together to make informed and collective decisions.
Why Community Architecture Matters
Beyond design or practicality, community architecture is significant because it affects society on many levels, from environmental sustainability to unity among people.
1. Impact On Social Well-being
- Fostering Belonging:By involving residents in the design process, spaces feel more personal and meaningful. For instance, a park designed with input from local families and seniors may include features that encourage interaction across generations, such as walking paths, playgrounds, and seating areas.
- Empowering Communities:Involving communities in the design process gives them a sense of ownership and pride in their environment. This often leads to better care and maintenance of shared spaces.
- Addressing Social Inequities:Community architecture prioritizes equity by creating spaces that serve all segments of the population. For example, designing mixed-income housing ensures access to quality living environments for economically diverse groups.
2. Environmental Sustainability
Community architecture is inherently sustainable as it aligns closely with the specific environmental context of a space. Features include:
- Efficient Resource Use:Projects often utilize local materials and labor, reducing the carbon footprint associated with transportation.
- Green Infrastructure:Designs may incorporate green roofs, rainwater harvesting systems, and urban forests to mitigate the effects of urbanization.
- Climate Resilience:Community-designed spaces are better equipped to handle climate-related challenges because they take into account local knowledge and conditions.
3. Economic Benefits
- Boosting Local Economies:Community architecture relies heavily on local resources, providing job opportunities and stimulating regional economies.
- Attracting Investments:Vibrant, well-designed community spaces can attract businesses, tourism, and new residents, creating a cycle of economic growth.
- Increased Property Values:Thoughtfully designed neighborhoods often experience higher property values and attract more investment.
Key Principles Of Community Architecture
1. Participatory Design
At its heart, community architecture revolves around participatory design. This principle ensures that those who use a space are involved in every step of the process. Public meetings, focus groups, surveys, and design workshops are common tools used to gather input.
For example, when designing a community center, architects might host multiple feedback sessions to understand whether residents prefer sports facilities, art spaces, or childcare services. In certain contexts, mosque architecturemay also play a significant role in the community design process, as it blends cultural, spiritual, and practical elements, ensuring that the space serves both the functional and symbolic needs of its users.
2. Sustainability
Sustainability is not just an option but a necessity in modern architecture. Community architecture embraces environmentally friendly practices such as:
- Green Building Materials:Using materials like bamboo, reclaimed wood, or recycled steel reduces environmental harm.
- Energy Efficiency:Integrating solar panels, natural ventilation, and energy-saving appliances ensures long-term sustainability.
- Urban Green Spaces:Creating parks, gardens, and other green areas improves air quality and provides habitats for wildlife.
3. Cultural Sensitivity
Architecture should be a reflection of the people and culture it serves. For instance, a community project in a historic district might use traditional materials and design elements to preserve the area's cultural identity. In rural or indigenous communities, respecting traditions and rituals in design ensures spaces are meaningful and functional.
4. Accessibility
Ensuring that spaces are accessible to everyone is fundamental. This includes:
- Ramps and elevators for wheelchair users.
- Multi-lingual signage for linguistically diverse populations.
- Public seating areas for the elderly and people with disabilities.
How To Design Your Community Space
1. Understand Your Community Platform’s Structure
When building a community space, it’s important to understand the platform you’re using and how it organizes content. Just like physical spaces have limitations like size or materials, digital platforms come with their own structure and rules.
The most important factor in your community design is the platform’s content hierarchy; how it organizes and displays information. Think of it like nesting dolls: what’s the biggest “container” for content, what’s the smallest, and what’s in between? For example:
- Slack:Workspace > Channel > Post > Thread
- Circle:Community > Space Group > Space > Topic > Comments > Multi-level-threaded comments
The simpler the hierarchy, the fewer options you have to organize and guide how members interact. For example, Facebook Groups only allow Group > Post > Comments > Threaded Comments, giving you less flexibility than platforms with more levels.
Additionally, explore the tools your platform offers, like options for creating private groups or subgrouping members. Understanding these features will help you design a community that works smoothly and meets members’ needs.
2. Start Simple
When creating a community, less is more. One common mistake is over-designingby creating too many categories or discussion spaces before members even join.
Think of it like hosting a dinner party in a huge house: it’s overwhelming and can confuse your guests. Too many choices make it hard for members to know where to go, and creating too many spaces upfront assumes people will want to talk about topics that may never come up.
3. Expand As Needed
As your community grows, you can add more spaces if there’s a real need for them. For example, if a topic or trend becomes popular, you can create a dedicated space for it.
However, be cautious about responding to individual requests for new spaces. Just because one person asks doesn’t mean the entire community wants it. Instead, focus on what’s actually happening in your community and respond to clear trends.
4. Keep Spaces General
It’s okay to start with broad categories. This mirrors real-life conversations, where people naturally shift between topics.
For instance, if you’re hosting a dinner party and someone changes the subject from work to pets, you wouldn’t send them to a different room. However, if someone wanted to play a noisy game like Twister, you might suggest they move to another area to avoid disrupting others.
Focus on how people interactrather than the specific topics. For example, it might make sense to separate spaces for questions, announcements, or brainstorming, but splitting up every topic into a different room can feel unnecessary.
5. Use Clear Labels
Avoid using brand-specific or confusing names for your community spaces. Instead, stick to simple, descriptive labels that tell people exactly what to expect. For example:
- Instead of calling a space “Watercooler,” use “General Chat” or “Discussions.”
- Instead of “Ideas Hub,” use “Suggestions” or “Brainstorming.”
Clear, straightforward names make it easier for members to find their way around and start participating right away.
By keeping your community design simple, flexible, and easy to navigate, you’ll create a space where members feel comfortable and engaged.
Challenges In Implementing Community Architecture
1. Budget Constraints
Community architecture projects often face significant financial limitations, which can impact the scope, quality, and timeline of the initiative. Unlike commercial or government-funded ventures with expansive budgets, community-focused projects frequently rely on limited resources, such as local funding, donations, or grassroots fundraising efforts.
Balancing Cost And Quality
Architects and planners must strike a delicate balance between maintaining high standards and minimizing expenses. This challenge often leads to compromises in material selection, design intricacies, or construction methods.
Finding Solutions
- Public-Private Partnerships (PPPs): Collaborations between governments, private enterprises, and community organizations can provide much-needed funding and expertise.
- Grant Programs: Applying for government and NGO grants can help supplement financial resources, particularly for projects that address social or environmental issues.
- Crowdsourcing: Platforms like GoFundMe or Kickstarter allow communities to directly fund projects they believe in, fostering ownership and participation.
- Volunteer Engagement: Engaging local volunteers for construction or design can significantly reduce labor costs while strengthening community bonds.
2. Resistance To Change
Implementing new architectural designs or modifications can face opposition from the very communities it aims to serve.
Understanding Resistance
Resistance often stems from fear of the unknown, lack of trust in planners, or perceived exclusion from the decision-making process. Some residents might worry that changes will alter the neighborhood's character or prioritize external interests over their own.
Strategies To Address Resistance
- Early and Transparent Communication: Engaging with the community from the project's inception ensures everyone understands the goals, benefits, and potential challenges.
- Inclusion in Decision-Making: Hosting workshops, public forums, and interactive design sessions allows residents to voice their opinions and actively contribute to the planning process.
- Demonstrating Value: Showcasing similar successful projects can help alleviate concerns and inspire confidence in the proposed changes.
- Tailored Solutions: Acknowledging and incorporating cultural, social, and historical elements into the design can help residents feel that their identity and traditions are respected.
3. Logistical Challenges
Coordinating the many moving parts involved in community architecture projects can be daunting. From initial planning to execution, logistical hurdles often arise.
Complex Stakeholder Coordination
Balancing the expectations and interests of diverse stakeholders, community members, local governments, NGOs, private investors, and contractors requires effective communication and conflict resolution skills. Misalignment among these groups can delay or derail progress.
Navigating Regulations
Compliance with zoning laws, building codes, and environmental regulations can complicate the design and construction process. Securing necessary permits and approvals often takes considerable time and resources.
Construction Timelines
Delays in material procurement, weather disruptions, or unforeseen circumstances can extend project timelines, leading to increased costs and community frustration.
Addressing The Challenges
- Strong Project Management: Hiring experienced project managers ensures that timelines are met, budgets are adhered to, and stakeholders are aligned.
- Detailed Planning: Creating comprehensive project timelines, contingency plans, and risk assessments helps anticipate and mitigate potential issues.
- Phased Implementation: Breaking the project into smaller phases can make it more manageable and allow for adjustments based on feedback or challenges encountered in earlier stages.
The Future Of Community Architecture
1. Urban Resilience
As urban populations continue to grow and climate change intensifies, community architecture will become a cornerstone of sustainable urban development.
Resilient Cities
These cities are designed to withstand natural disasters, mitigate climate impacts, and recover quickly from crises. Community architecture fosters resilience by incorporating adaptive designs that account for local environmental conditions.
Examples Of Urban Resilience
- Elevated housing in flood-prone areas.
- Stormwater management systems integrated into public spaces.
- Use of durable, weather-resistant materials.
Role Of Local Knowledge
Community involvement ensures that designs incorporate traditional knowledge and local expertise, which are often invaluable in addressing specific challenges.
Green Infrastructure
Features like green roofs, permeable pavements, and urban forests not only improve resilience but also enhance community well-being by providing cleaner air and recreational spaces.
2. Smart Cities
The integration of technology with urban development is redefining how cities function, making them more efficient, sustainable, and responsive to the needs of their residents. Community architecture will play a pivotal role in bridging the gap between advanced technology and the human aspect of urban living. In fact, projects that excel in community-driven designs and innovation are often recognized through initiatives like the national community service awards, highlighting the importance of architecture that prioritizes both technological integration and the well-being of communities.
Key Characteristics Of Smart Cities
- Data-Driven Decision-Making: Sensors and analytics provide real-time data on energy usage, traffic flow, and waste management, enabling optimized resource allocation.
- Sustainable Practices: Smart cities prioritize renewable energy, efficient water use, and waste reduction, aligning with community architecture’s sustainability goals.
- Enhanced Quality of Life: Technologies like smart lighting, automated transportation, and high-speed connectivity improve urban living standards.
Community-Centric Innovation
- Participatory Platforms: Online tools and apps allow residents to provide feedback, report issues, and participate in decision-making processes.
- Smart Public Spaces: Parks with Wi-Fi, solar-powered benches, and interactive installations make urban spaces more engaging and functional.
- Energy-Efficient Buildings: Incorporating smart thermostats, energy-monitoring systems, and renewable energy sources creates sustainable living environments.
Challenges In Implementing Smart Cities
- Bridging the digital divide to ensure equitable access to technology.
- Balancing technological advancements with the preservation of cultural identity and human connections.
10 Best Examples Of Community Architecture Around The World
1. Family House, San Francisco
Family House in San Francisco is designed to support families during difficult times. The building prioritizes communal gathering spaces, filtered air, and natural light to promote wellness and sustainability. It is divided into ten smaller "neighborhoods," each fostering close-knit communities that help families connect.
This design approach helps people feel supported and creates an environment that accommodates various activities, from daily interactions to more formal programs. The architecture ensures that communal spaces like the lobby, conference rooms, and courtyard can adapt to different needs, making it a versatile, healing environment.
2. La Borda, Spain
La Borda is a pioneering cooperative housing project in Barcelona. The building was designed through extensive community engagement, ensuring it met the needs of the residents. Central to the design is a large courtyard that encourages socialization, providing a space where residents can meet and form connections.
Other communal areas, such as the kitchen-cum-dining room and laundry room, are integral parts of daily life, promoting interaction among residents. The building is built using cross-laminated timber, giving it a natural, organic feel. During winter, the polycarbonate roof draws energy from the sun, while in summer, it provides ventilation, helping maintain an energy-efficient environment.
3. The Six, Los Angeles
The Six in Los Angeles is an affordable housing complex designed specifically for disabled veterans, many of whom have experienced homelessness. It includes both private studio and one-bedroom apartments, alongside communal areas like a living room, meeting rooms, and a rooftop garden.
These spaces are designed to foster a sense of community and provide residents with a welcoming, comfortable environment. The building’s design also emphasizes sustainability, with optimal natural light, airflow, and energy efficiency, making it 50% more energy-efficient than traditional buildings. This integration of private spaces with communal areas creates a supportive, nurturing environment for residents.
4. Springdale Library, Toronto
The Springdale Library in Toronto is an exemplary public space that blends sustainability with accessibility. The building is designed with a range of green features such as a green roof, geothermal heating, greywater systems, and electric car charging stations. The fluid, organic design of the library is inspired by its location next to a ravine and reflects its suburban setting.
The use of locally available materials for everything from the furniture to the steelwork ensures a reduced environmental footprint. In addition to its eco-friendly features, the library serves as a community hub, offering a wide range of services and activities for people of all ages.
5. The Duke, Vancouver
The Duke, located in the Mount Pleasant area of Vancouver, is a mixed-use project with 201 rental units and retail spaces. Its unique feature is the open-air atrium, which serves as a community gathering area, enhancing the building’s sense of openness and connection.
The atrium is framed by multi-colored doors that add vibrancy and life to the space, contrasting with the white walls. The building also includes a rooftop green space, contributing to the overall energy efficiency of the project. The Duke’s thoughtful design fosters a sense of community among residents, with spaces that encourage socializing and interaction.
6. The Night Ministry, Chicago
The Night Ministry in Chicago repurposes a former manufacturing facility to create a headquarters and shelter for people experiencing poverty or homelessness. The building design incorporates sustainable principles, using the heavy timber and masonry of the existing structure to sequester carbon and preserve embodied energy.
It includes a variety of spaces such as a serving kitchen, dining rooms, administrative offices, meeting rooms, and multipurpose areas. The renovation not only retains the building's historic elements but also reduces waste by reusing floors and windows. Natural light fills 95% of the public spaces, creating a warm, welcoming atmosphere that contributes to the healing process of the community members it serves.
7. Lubber Run, Arlington
Lubber Run is a net-zero community center located amidst lush greenery in Arlington. Designed to blend with its natural surroundings, the center features a living roof, trees, and benches that encourage relaxation and connection with nature. The building’s soft wooden architecture, combined with its integration into the surrounding forest, creates a peaceful and nurturing environment.
It includes multipurpose rooms that cater to a wide variety of community programs, from fitness classes to preschool sessions. The center's design emphasizes inclusivity, making it a welcoming space for people of all ages and backgrounds.
8. Grace Farms, New Canaan, CT
Grace Farms, located in New Canaan, Connecticut, is an extraordinary community center designed to connect people with nature and encourage community interaction. Known as "the river" for its winding, flowing form, the building is designed to integrate seamlessly into the landscape. It houses a variety of nonprofit activities, including discussions, art classes, worship services, and performances.
The architectural design emphasizes transparency, allowing visitors to enjoy the natural beauty of the surrounding meadows, woods, and ponds. The building also uses materials sourced from the site, such as trees cleared during construction, further emphasizing the connection between the space and the environment.
9. The Barn, Sacramento
Located in Sacramento’s Bridge District, The Barn is a community-focused space designed to revive a previously underdeveloped area. Its curvilinear design, which rises organically from the pavement, invites people to enter and explore its shaded nooks and open-air breezeways.
The public plaza beneath the structure hosts a range of community gatherings, from outdoor events to markets. Inside, there are areas for shopping, dining, and entertainment, fostering a sense of belonging and community engagement. The Barn's multifunctional design makes it a dynamic space that adapts to various community needs.
10. Arcus Center For Social Justice, Kalamazoo, MI
The Arcus Center in Kalamazoo, Michigan, is a space dedicated to social justice work, offering various meeting rooms for discussions, events, and collaboration. The building consists of three extending wings, each designed around a communal space that includes a hearth, kitchen, and living room, encouraging informal interactions and discussions.
The building’s design is centered on fostering understanding and creating opportunities for dialogue on important social issues. Floor-to-ceiling windows at the ends of each wing provide views that focus attention on the key conversations taking place within. The Arcus Center’s layout emphasizes openness, collaboration, and a deep commitment to social justice values.
FAQs
What Is Communal Architecture?
Shared outdoor space as communal architecture
Less formal urban spaces are the modern-day equivalent of these squares and park, allowing a closer relationship between the home and the public realm. A prime example of this type of communal architecture is the Accordia development in Cambridge, England.
What Are The Characteristics Of Community Architecture?
Community architecture values user participation over expert anticipation, believing it leads to greater user satisfaction, economic benefits, and psychological gains. It differs from conventional architecture by treating community members as clients involved in decision making rather than passive recipients of design.
How Do You Create A Community In Architecture?
One fundamental aspect of community-centric architecture is accessibility. Spaces must be designed to be inclusive, ensuring everyone, regardless of age, disability, or background, feels welcome. Such designs cater to a broader audience and build stronger bonds among diverse populations.
What Are Examples Of Community Buildings?
Here are some examples of community architecture across the globe.
- Family House, San Francisco | Community architecture.
- La Borda, Spain.
- Springdale Library, Toronto.
- The Duke, Vancouver | Community architecture.
- The Night Ministry, Chicago.
- Lubber Run, Arlington.
- Grace Farms, New Canaan, CT | Community architecture.
- The Barn.
Conclusion
Community architecture is a powerful tool for shaping inclusive, sustainable, and vibrant urban environments. By prioritizing collaboration, cultural sensitivity, and sustainability, it creates spaces that empower communities and address societal challenges.
From fostering social connections to advancing environmental goals, community architecture reflects the profound impact of thoughtful design. Supporting such initiatives can help create a future where everyone thrives.
